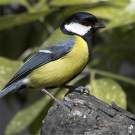HOUSE
Here are photos of the house and such.
This is the start of the high street, just as you come into town:
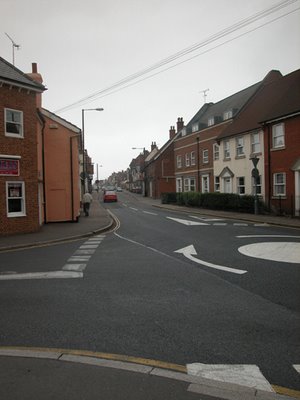
I didn't take a photo of the front of the house, as you have already seen that. But here is that photo again, just for reference and/or stalking purposes:

As you enter the house, the first thing you see is the entryway:
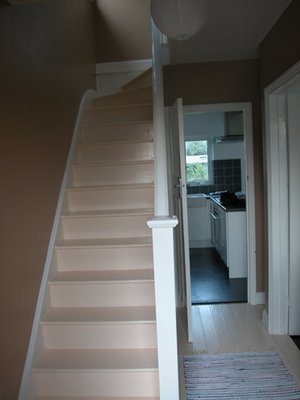
From here, you can go upstairs, or go through the doors to the kitchen or living room. They form an "L" with the dining room in the corner of the L. This is what it looks like if you're at the far end of the living room looking down at the dining room and kitchen:
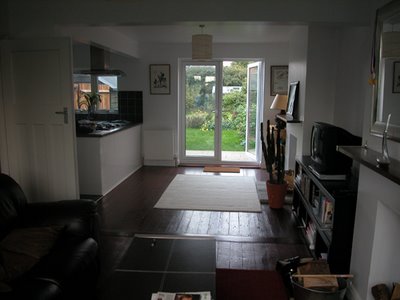
And here's standing in the far end of the dining room looking back at the living room:

The living room and dining room have sort of matching fireplaces. This is the dining room one:
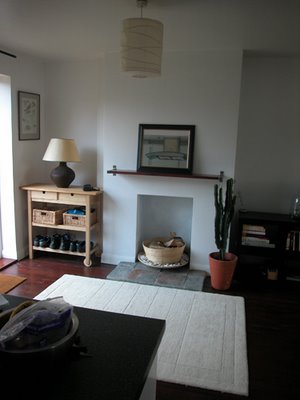
And this is the living room one:
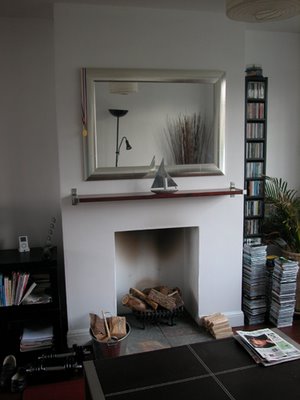
Here is a photo of the kitchen:

Then, upstairs, you can go to the bathroom:

Or bedroom one:
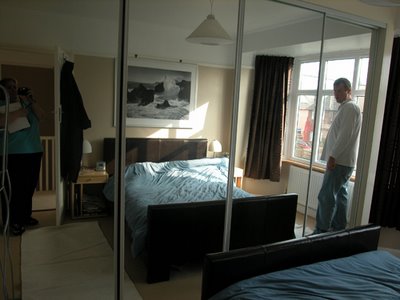
Bedroom two:

Or bedroom three (the first and last time you'll see an ironing board open and ready for business in this house):
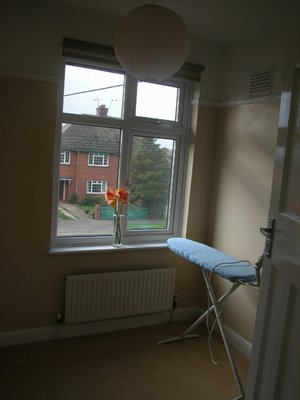
The view from Bedroom Two is the back garden:
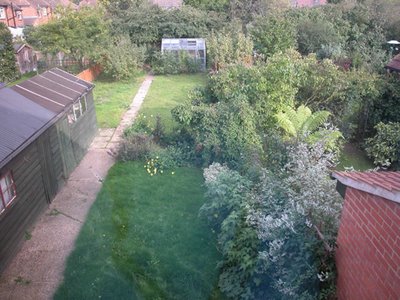
As you can see, the back garden is divided into two sections. Just outside the patio doors that lead from the dining room is a wooden deck:
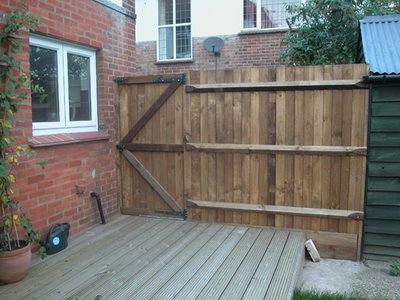
After this, is the first section:
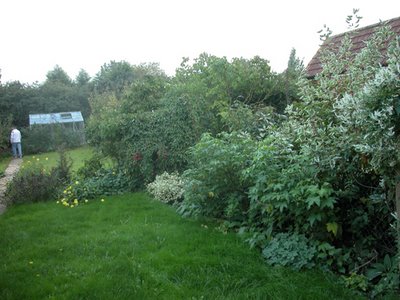
Then a second section, which ends in the greenhouse. Standing at the back next to the greenhouse, and looking back at the house, it looks like this:
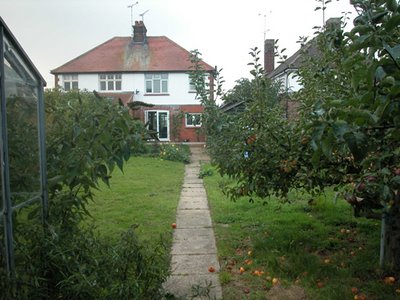
There are two apple trees next to the greenhouse:
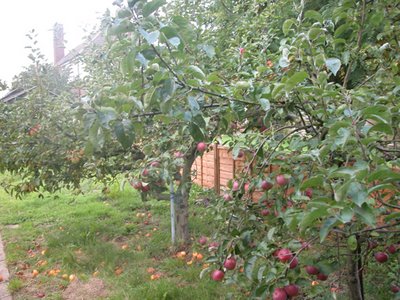
The front garden has some really lovely rosebushes to the left side:
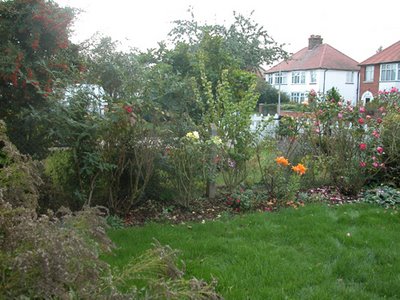
And it makes the view from the living room pretty:
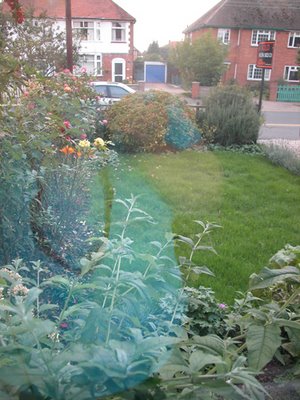
The timber shed in the back garden promises to be the source of many territory disputes:
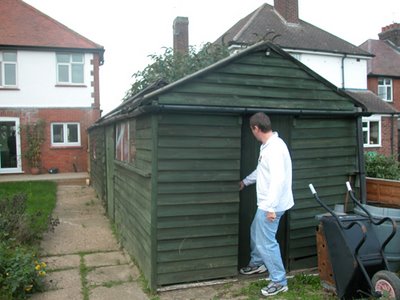
Okay, I think that is a pretty complete tour.
By the way, that's not my decorating. Mine is considerably less tasteful, and involves far more sheepskin (or is that redundant):
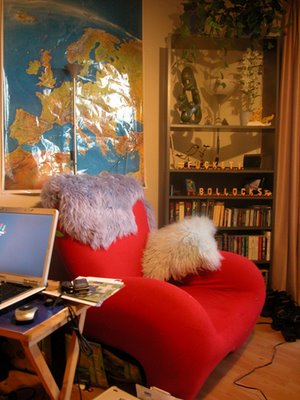
Here are photos of the house and such.
This is the start of the high street, just as you come into town:

I didn't take a photo of the front of the house, as you have already seen that. But here is that photo again, just for reference and/or stalking purposes:

As you enter the house, the first thing you see is the entryway:

From here, you can go upstairs, or go through the doors to the kitchen or living room. They form an "L" with the dining room in the corner of the L. This is what it looks like if you're at the far end of the living room looking down at the dining room and kitchen:

And here's standing in the far end of the dining room looking back at the living room:

The living room and dining room have sort of matching fireplaces. This is the dining room one:

And this is the living room one:

Here is a photo of the kitchen:

Then, upstairs, you can go to the bathroom:

Or bedroom one:

Bedroom two:

Or bedroom three (the first and last time you'll see an ironing board open and ready for business in this house):

The view from Bedroom Two is the back garden:

As you can see, the back garden is divided into two sections. Just outside the patio doors that lead from the dining room is a wooden deck:

After this, is the first section:

Then a second section, which ends in the greenhouse. Standing at the back next to the greenhouse, and looking back at the house, it looks like this:

There are two apple trees next to the greenhouse:

The front garden has some really lovely rosebushes to the left side:

And it makes the view from the living room pretty:

The timber shed in the back garden promises to be the source of many territory disputes:

Okay, I think that is a pretty complete tour.
By the way, that's not my decorating. Mine is considerably less tasteful, and involves far more sheepskin (or is that redundant):

